
A Soft Opening on Valentine’s Day (and Oregon’s Birthday)
We’ve come so far to get to this point, but it also feels like we’re only just getting started.
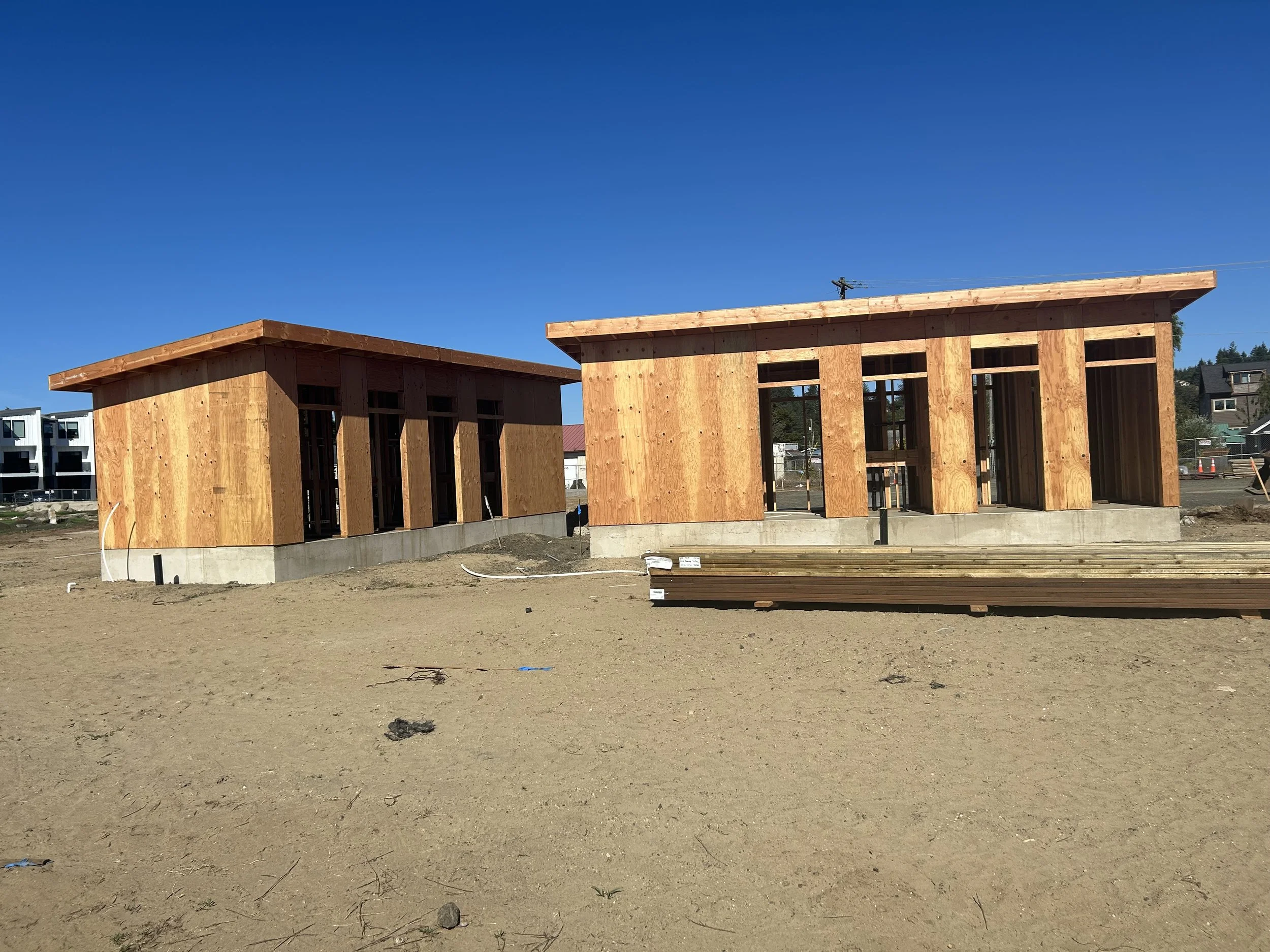
What’s with the bathroom layout?
What’s with the bathroom layout? Why are these buildings in such close proximity? Why does one seemingly face away from the bay?
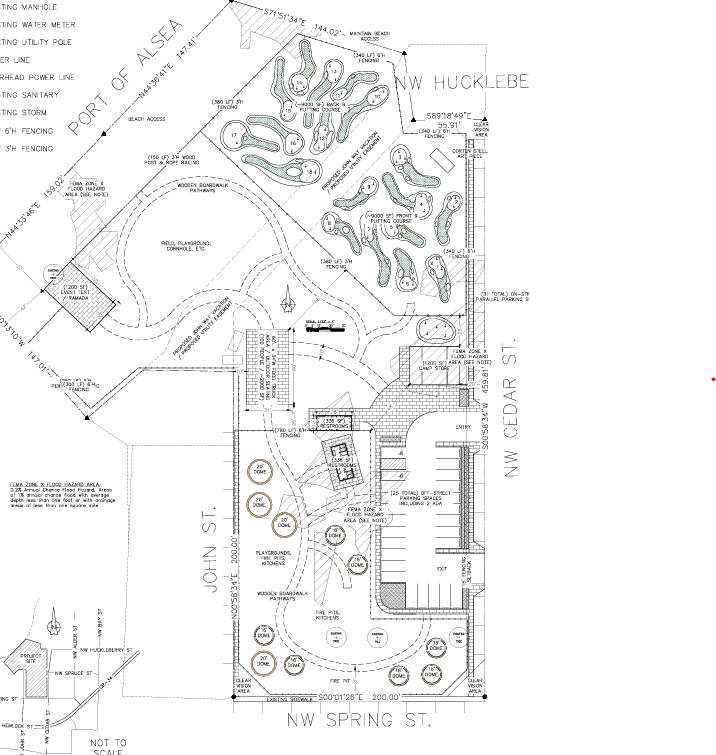
From 2D Dreams to 130-MPH Reality
When we first stood on the property that would become Treasure Bay Resort, we didn’t have blueprints, a construction background, or even a clue where to start. What we did have was a sketch — a flat, two-dimensional drawing of what we imagined could exist here. That was it.
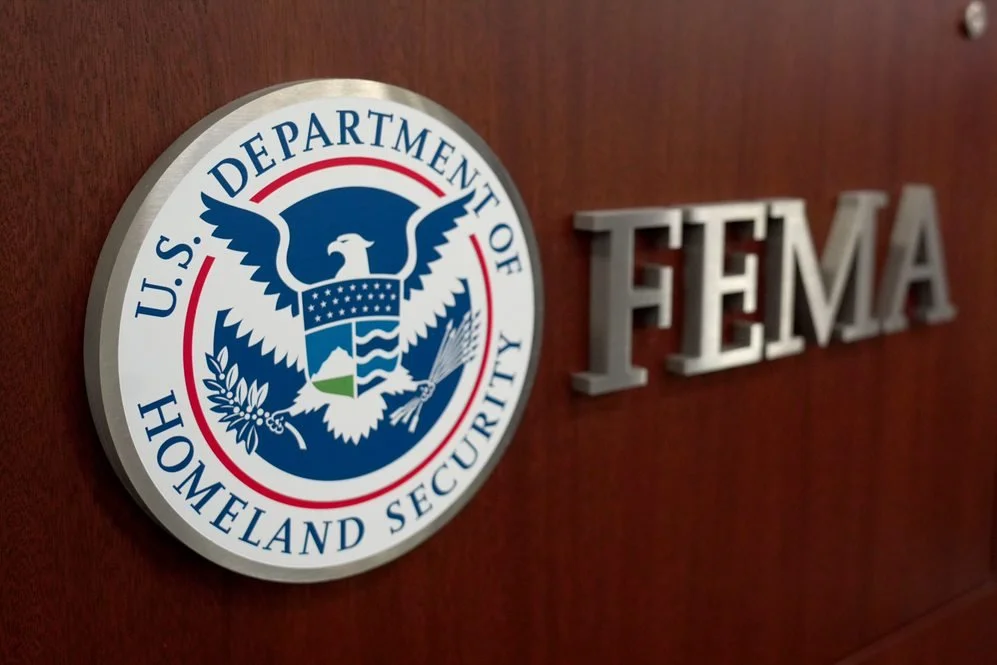
A New Clock Starts Ticking: The FEMA Surprise
Late October brought a phone call that shifted everything. Just as we were catching our breath from the road vacation victory and prepping our pitch for the planning commission, I got a call from the city planner with a quiet warning: new FEMA rules were coming down the pipeline—and fast.

Grey Areas and Green Dreams: Appealing to the Planning Commission
After the unanimous City Council vote to vacate John Way, we felt like we could finally breathe. For the first time, we had a true, unified site—free from the road that once split our project in half. It was a huge win.
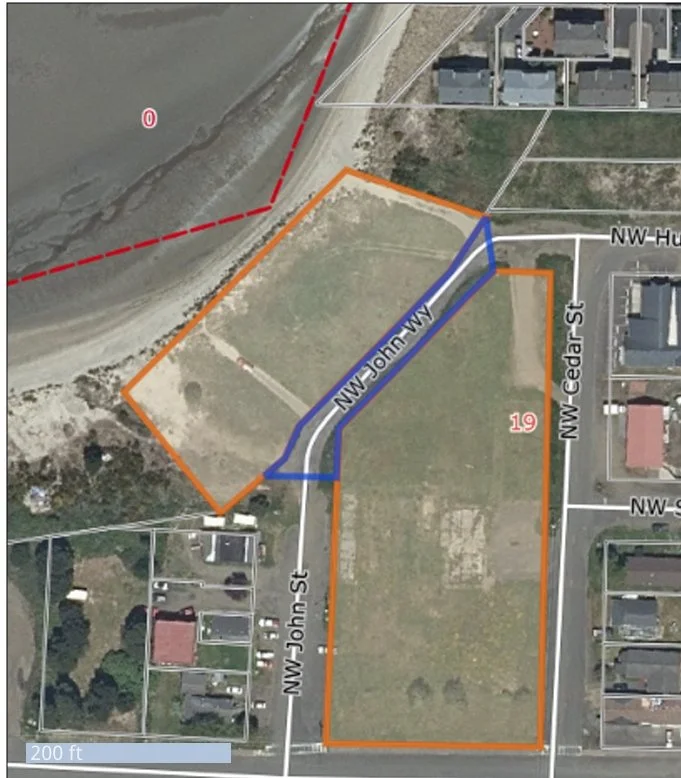
From Vision to Plan: Roadblocks...literally
When we first sat down with our early sketches and a head full of ideas, we thought: how hard could this really be? We had a vision that felt grounded and playful, the land was in hand, and we’d even gotten encouraging initial feedback from folks in town. It felt like things were lining up
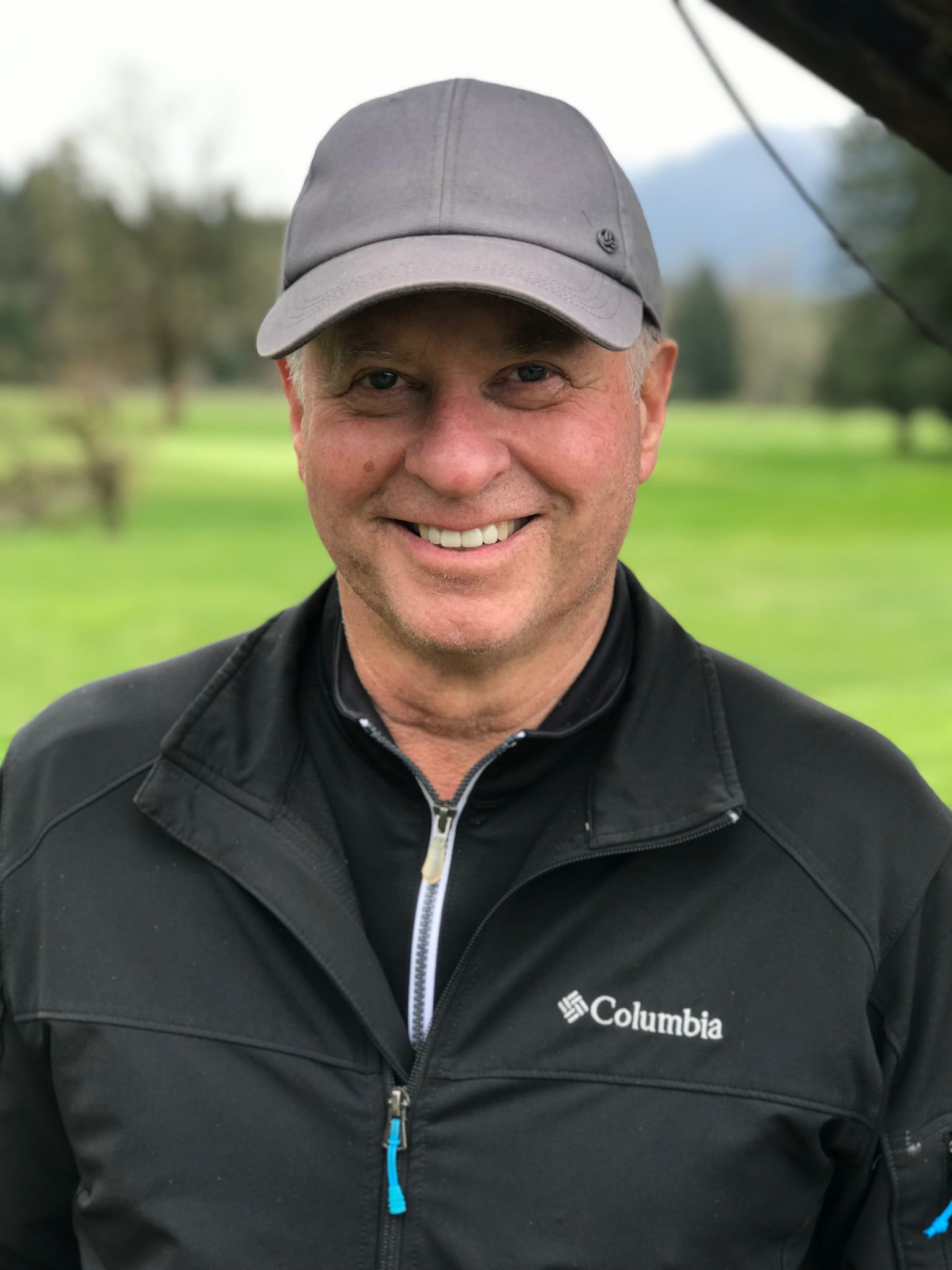
Where It All Began: Bruce, the Bay, and the Seed of an Idea
Before Treasure Bay, before any golf holes were built or tents were ordered, this story began with a walk to Ray’s.
